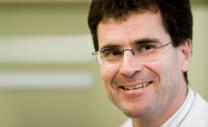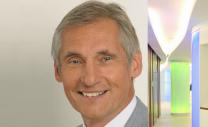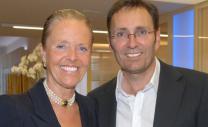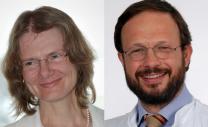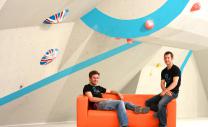We wanted our new radiology practice in the “Atrium Gesundheitszentrum” in Holzkirchen to meet our high standards for patient medical care in an architectural sense, too. German Haimerl Architekten, who were recommended by our project developer, were able to create a harmonious, warm and attractive atmosphere despite the technology that dominates our specialized area. By their nature, radiology practices have a large number of dark corners. In our case, it is even harder because the facilities are underground. Given these difficult conditions, German Haimerl Architekten developed an optimal functional, lighting and color concept that gives visitors a sense of being in light-flooded, constantly sunny rooms. Starting with the open access from the atrium, patients feel welcome in the central reception area. This bright area, painted in warm colors, helps put patients at ease. The open sight lines to the various functional areas, some illuminated by daylight, give people a quick spatial orientation. In the intimate waiting areas, their brief stay is made as pleasant as possible. The parquet floor, together with the spackled walls, emphasizes the architects’ color concept in warm shades of yellow and red. The skillful use of cove lighting makes illuminated wall surfaces glow in the respective color shades, reflecting light into the room and creating a sun-flooded zone as light bounces off the surfaces. Even in the functional areas, light plays an important role. A special light installation is provided in the MRT room, which patients can use to set their favorite lighting colors. It also allows them to choose dynamic color sequences. The rooms have a positive atmosphere, something that not only the patients, but also our entire team, find very pleasant. We, too, look forward to working in these sophisticated rooms every day, with their timeless ambiance.
Dr. med. Michael Wild
Dr. med. Roland Scheck
http://www.radiologie-oberland.de



